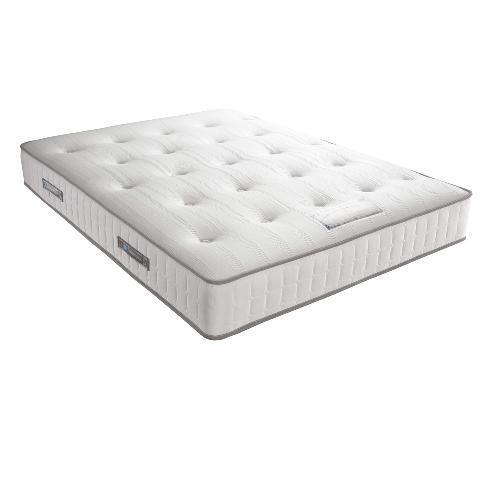A kitchen is where we spend most of our time and energy; that’s why we want our latest modular kitchen designs to be designed perfectly, makes a classy look. Any by chance if you are worried that you have less space in the kitchen, and it might not be enough for your expectations. It would help if you stopped worrying right away. Latest Modular Kitchen Design comes up with different shapes and sizes, it has something for every one of us.
There are six latest modular kitchen designs for you. Check them out below:
L-shaped Kitchen Layout
This is a very basic and commonly found layout. Its very ideal for small homes yet provides you with maximum storage with a small dining table in your kitchen. The benefit of having an L-shaped kitchen layout is that even in less space, you can make your kitchen look like a big one, as it only uses two walls, it naturally opens up good space.
U-shaped modular kitchen Layout
This shape is ideal for a large kitchen space. The major benefit of this shape is that more than one person can work because of the design and ample space. If you have a big family to feed, this is perfect for you. It is called “U” shaped because it is formed by connecting three cabinets and counter walls. If you are looking for plenty of space, storage, and enough counter space. Go for this one without giving any second thought.
A galley or Parallel shaped kitchen layout
Beat its mansion or compact apartment; this is the only layout with parallel countertops on opposite walls. Irrespective of the size, that’s what makes extra space in your kitchen for movement. By having two countertops, you can use them in different ways, use one of them either for chopping and prepping, or make it a dry or wet space. Apart from more storage and movement space, there is more scope for customization with this layout. If you are a bit experimental, you should completely opt for this one.
Island Modular kitchen
It is mostly preferred among joint or big families, it’s famous and most favorite layout among people. People who love to eat, cook, and converse in the kitchen. This is for you. An ample amount of space leads to more seating space; an extra counter area can be turned into a mini dining or breakfast area.
Straight Modular Kitchen Layout
This type of layout is ideal for a studio apartment. The layout is straight, no shape formed like others, it’s discreet, compact with optimum efficiency.
Since now you know the latest modular kitchen designs, you can easily make up your mind and choose one by comparing your house map, space, and according to your needs. Every layout offers you something different from others. Because of its trendy, clean, and sleek designs, you can now have the kitchen of your dream at affordable prices.












